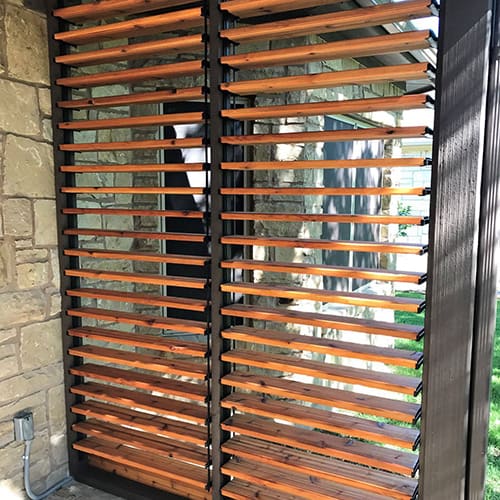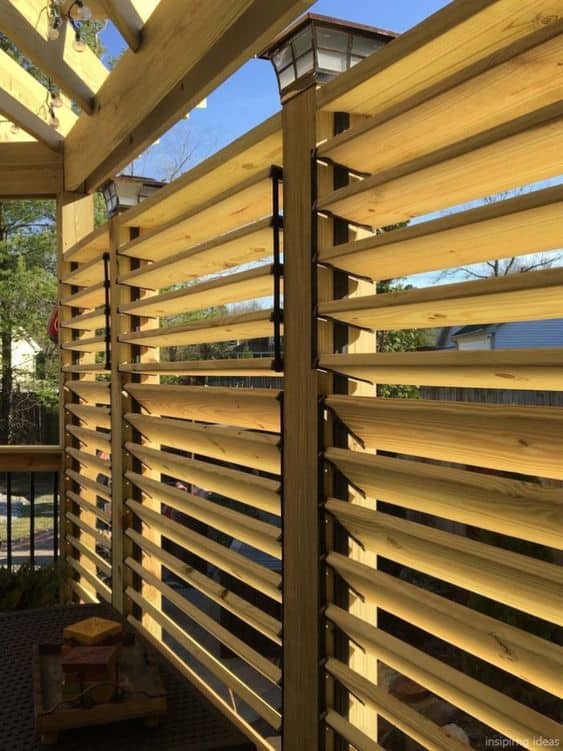If you have a question contact us today
Email us sales@turnoutdoors.com or Call us 01963 210384
This is the only place you can buy the Flex Fence Kit in the UK and Europe!

Simple DIY Louver Solution to turn your space into a covered area at a tilt of a bar.
FLEXfence is a unique and exciting louver system that lets you customize your landscaping. Create unique louvered designs and patterns without the problems associated with spacing and fitting boards.
- All fastening hardware
- 2 pieces of 4-foot rails
- 22 Brackets
- 1 Operating Bar
- Easy to follow instruction sheets
Please note that the Flex Fence kit doesn’t include the wooden slats it is just the kit mechanism.
FLEXfence is made from recycled PVC, is U.V. stabilized, and has excellent strength qualities.
FLEXfence is available in 4-foot standard kits that can be easily sized to meet your needs.
Please note our kits can come packaged with up to 3 kits per box.
The Most Frequently Asked Questions
What size timber do the brackets accommodate?
FLEXfence has been designed to work with 1″ x 6″ or 150mm x 22mm wooden slats.
The brackets can be altered to accommodate boards slightly larger by easily removing the ends but we recommend staying close to the sizes above.
Is the FLEXfence Louver System made out of metal?
FLEXfence components are made from exterior grade plastics.
Can it be mounted horizontally between pergola rafters?
Yes, can be mounted horizontally. Once the rails and brackets have been mounted on your frames, measure the opening distance and cut your boards square and to length.
It is very important that the boards are not too long a span to prevent them from sagging.
What size timber do the brackets accommodate?
FLEXfence has been designed to work with 1″ x 6″ or 150mm x 22mm wooden slats.
The brackets can be altered to accommodate boards slightly larger by easily removing the ends but we recommend staying close to the sizes above.
What is the maximum vertical span for the slats?
We recommend a maximum span for vertical slats is 6ft or 1.8m.
What is the maximum horizontal span for the slats?
If you are running the boards horizontally, we recommend shorter spans to help prevent sagging. Spans greater than 4ft or 1.2m are not recommended. The wood species also affects the wood span. Pressure Treated timber has a tendency to warp and/or twist when wet, whereas cedar and redwood are more stable. PT spans greater than 4ft or 1.2m are not recommended.
Can FLEXfence be used with composite boards?
Composite boards should only run vertically because of the load, otherwise they will sag over time. If the boards run horizontally, the spans should be kept short because of the weight. Composite boards are not recommended for overhang applications.
How do I put together several 4ft kits of FLEXfence so it looks like a continuous run?
When butting pieces together, cut the adjoining ends to create a 4inch or 100mm space between center holes.
Will the FLEXfence kit keep out the rain when used on a pergola roof?
The FLEXfence kits when fitted as a roof will not be water tight. It will help to deflect the water when fitted at a 20 degree angle but it won't completely stop water entering.
Awnings and overhangs are not waterproof. Water will drip on the sides (where brackets and rails meet). There is no protection against driving rain.
Can these be cut or added in line to make a 6 foot tall privacy screen?
Yes, the FLEXfence rails can be easily cut and butted together to make a 6 foot tall privacy screen.
When cutting and butting together make sure to cut the adjoining ends to create a 4″ or 100mm space between the center holes. Should you wish to move all the louvers together you can make a connector piece from the extra operating bar. The connector piece should have 2 pre-punched holes. Attach the connector piece on the opposite ends of operating bar placement.


The louver system that’s perfect for pergolas
Our kit, the Flexfence Louver System can be adapted for any number of design projects and is especially applicable for pergolas.
The kit can be mounted horizontally. Once the rails and brackets have been mounted on your frames, measure the opening distance and cut your boards square and to length.
It is very important that the boards are not too long a span to prevent them from sagging.



